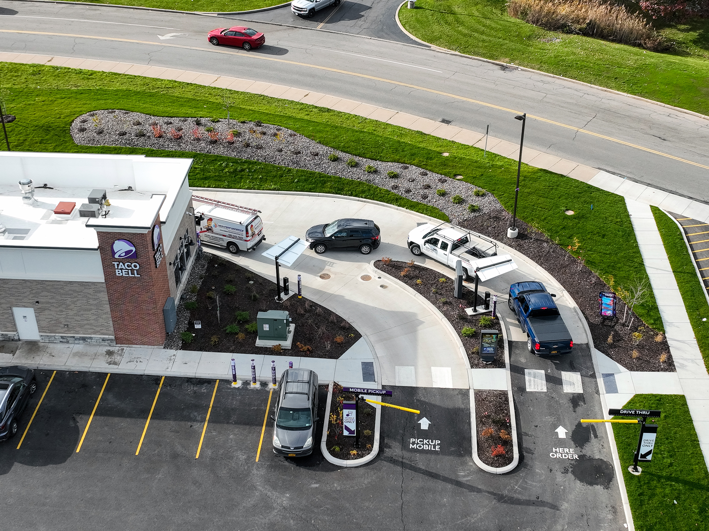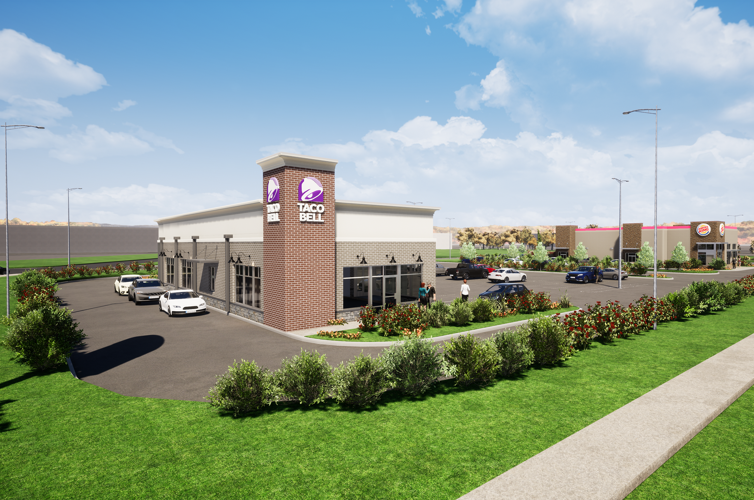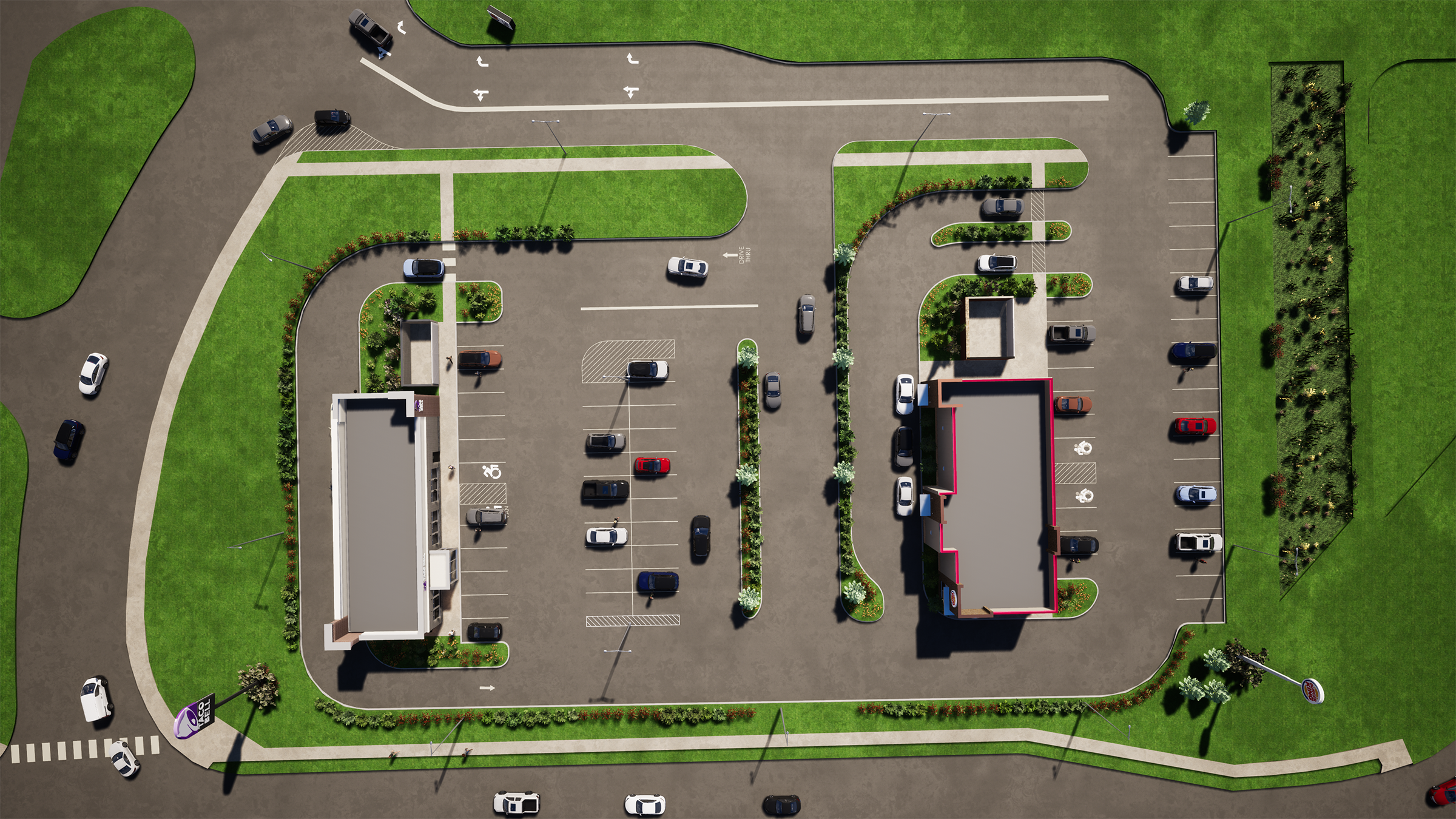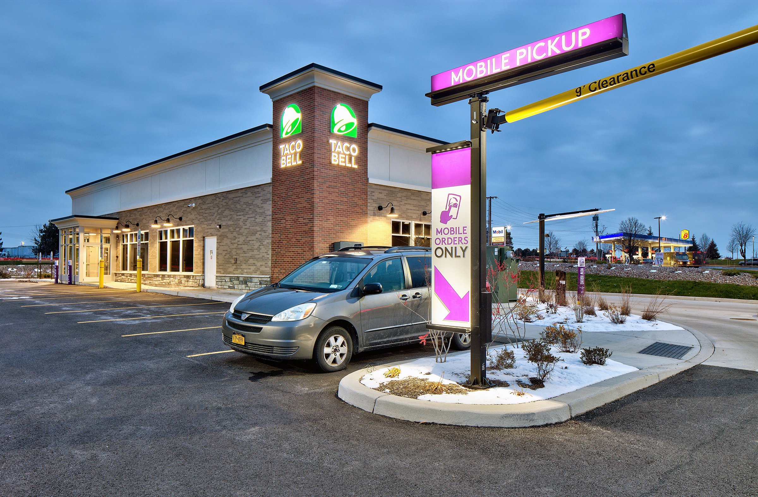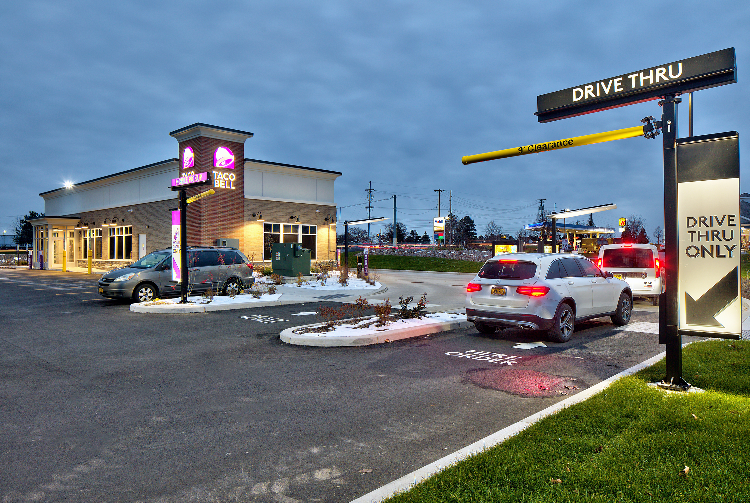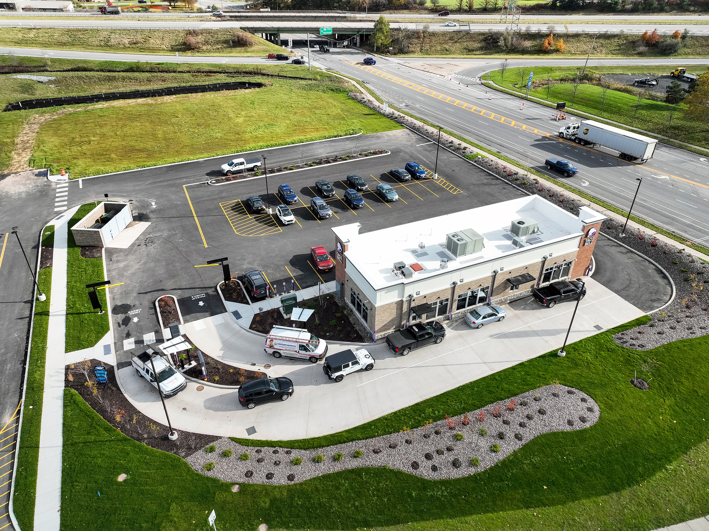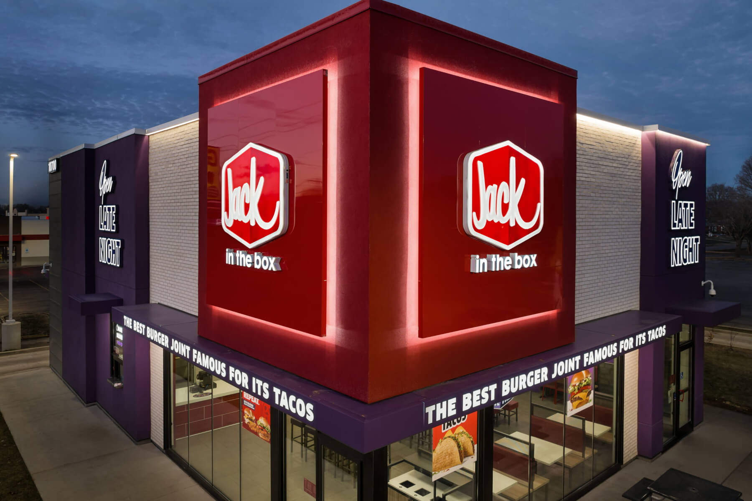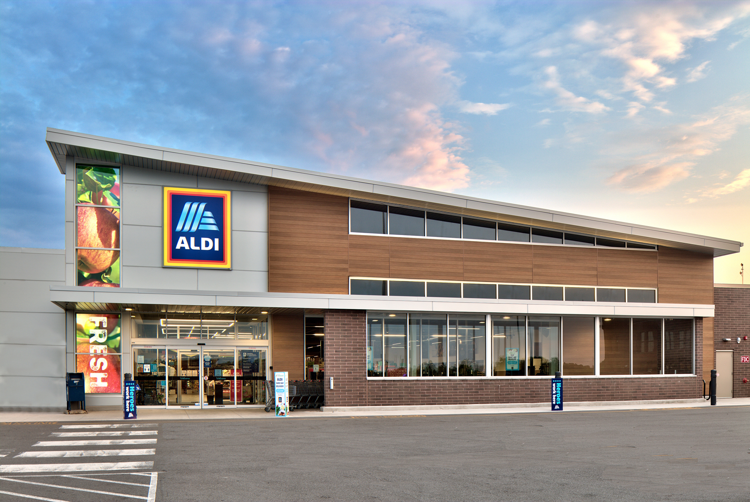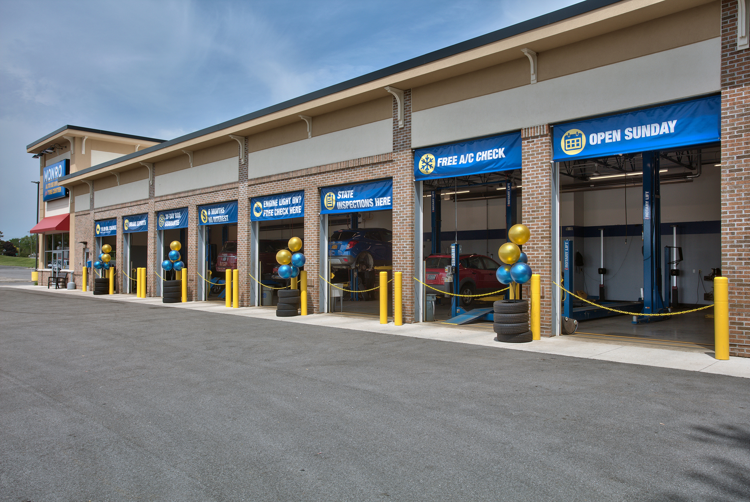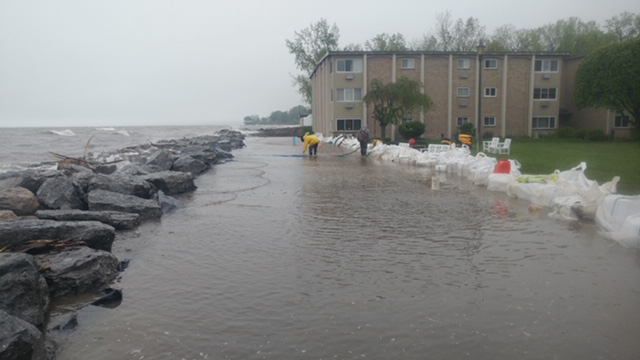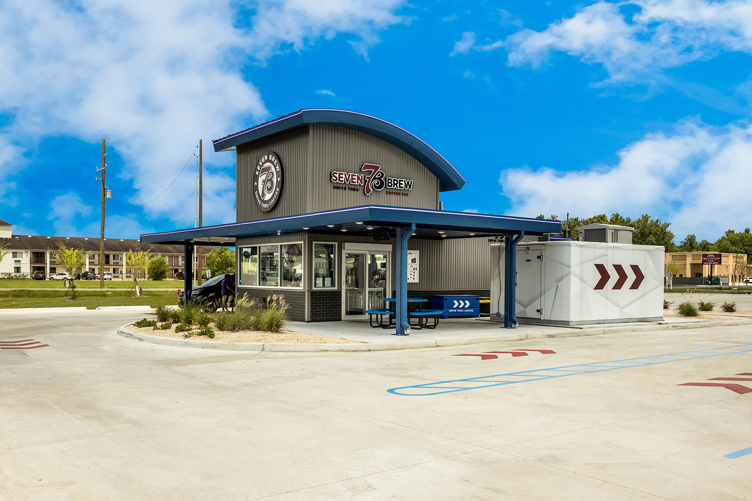APD provided Architectural and Engineering (Civil, Structural and MEP) services for this ground-up Taco Bell located on a 6.6 acre parcel of land at 1008 Lehigh Station Road. The lot was subdivided into 3 lots, one for the Taco Bell and 2 for future commercial uses. The building constructed is ±2,800 SF with a dual drive thru that includes Go Mobile ordering. This new technology is used to expedite the drive thru and pickup process for those who place an order with Taco Bell’s mobile app. The dual drive thru design provides one lane for typical drive up orders, and one priority lane for mobile pick up orders.
A non-prototypical exterior was showcased to the municipality with the aid of 3D renderings. APD Civil Engineers attended planning board, zoning board, and conservation board meetings. The stormwater design includes a bioretention area and a detention basin. A full SPDES permit, as well as SWPPP inspections were provided. Building related services consisted of concept design through construction documents.
