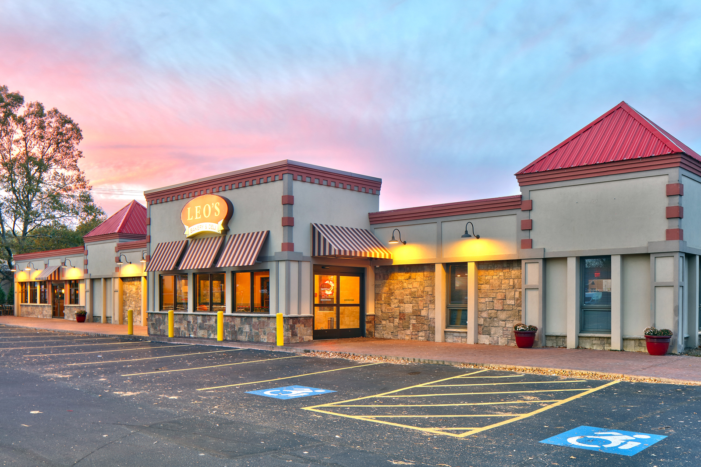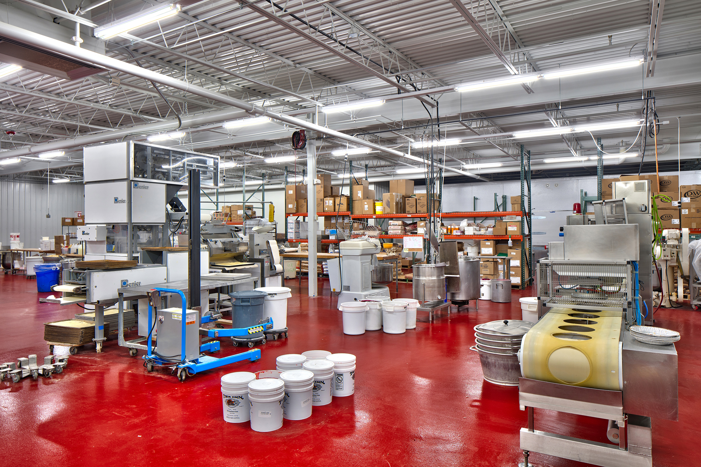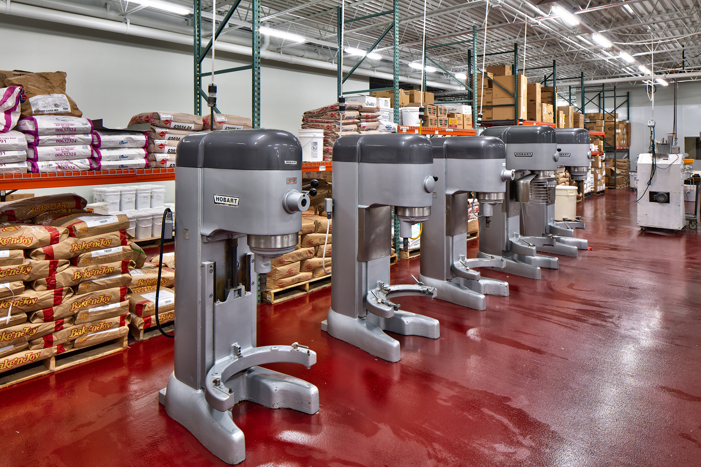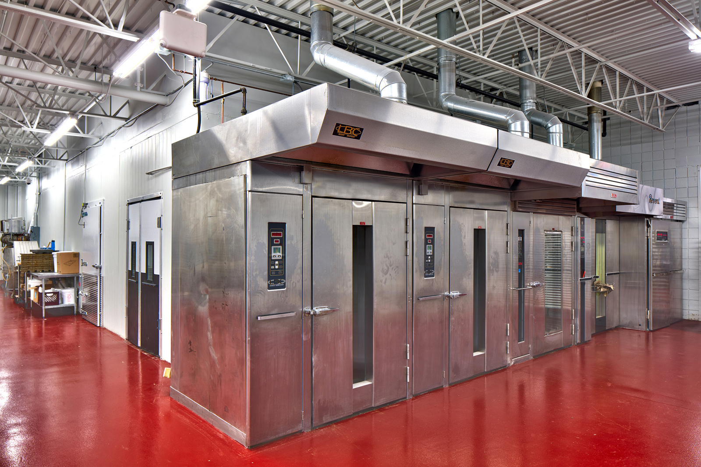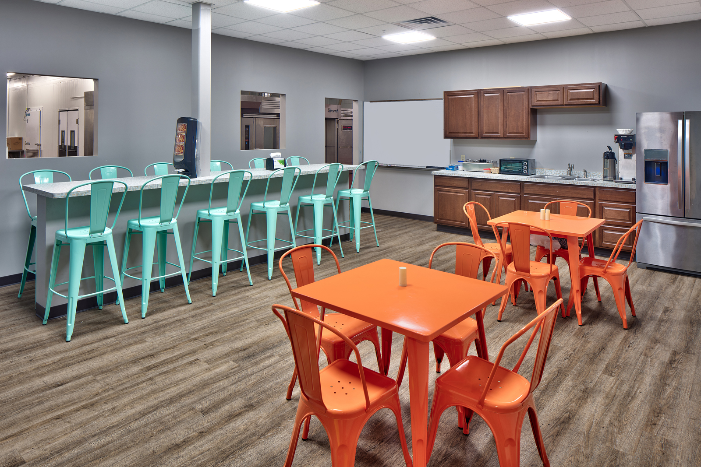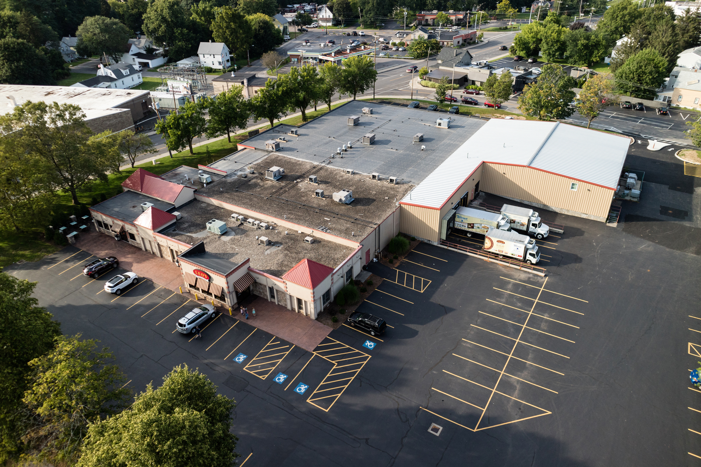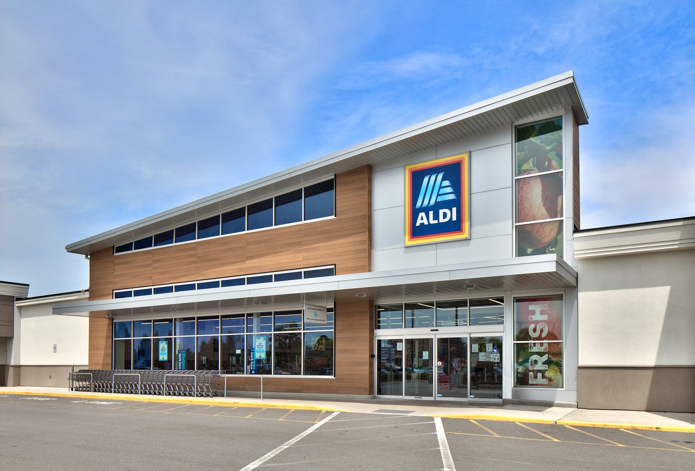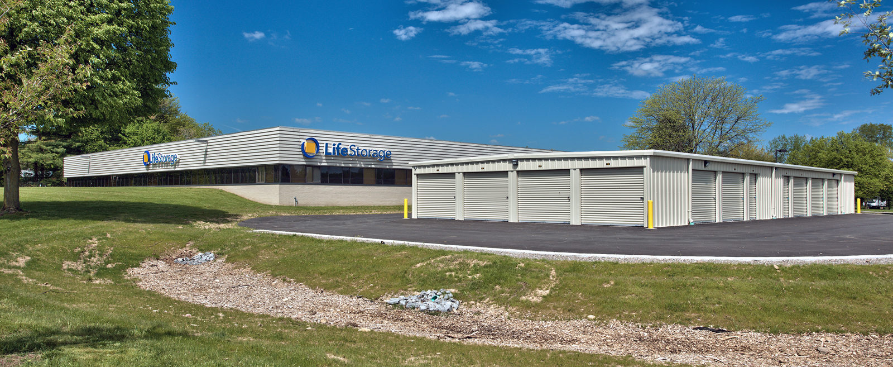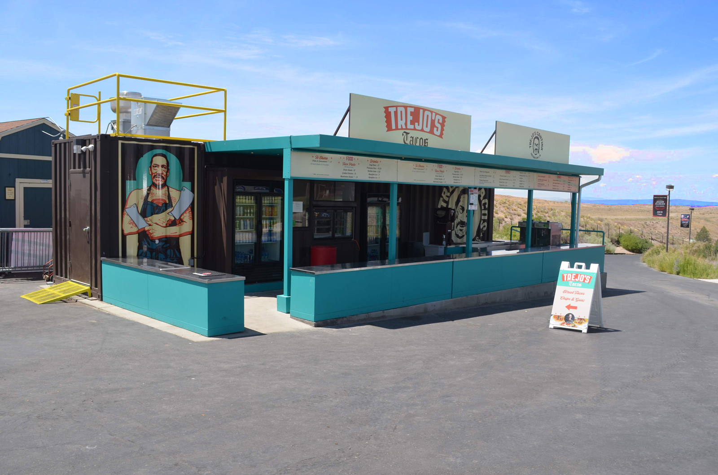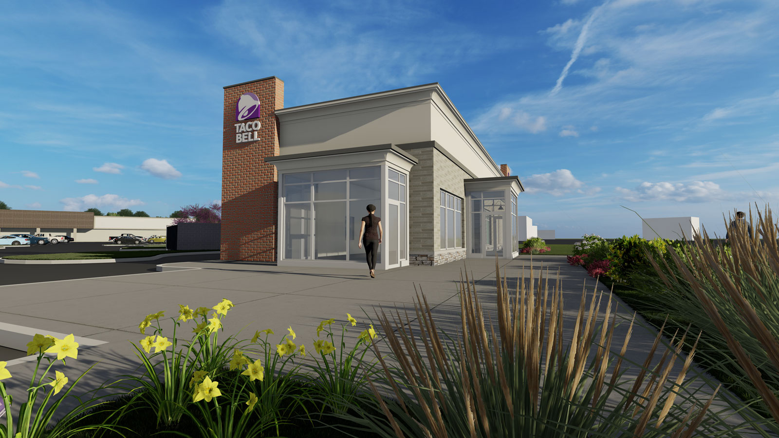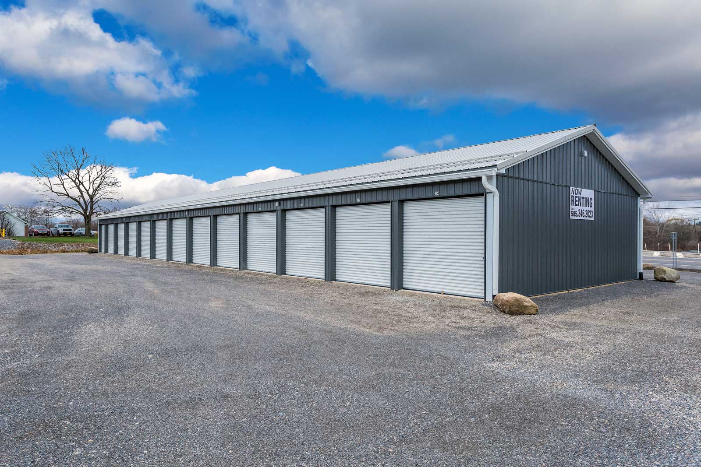APD provided Architectural and Engineering services to Leo’s Bakery for a 19,000 SF expansion and renovation to their existing commercial bakery and kitchen. A new vestibule entrance was created with a façade in keeping with the rest of the building’s appearance. The inside of the store received a new sales floor layout that is spacious and open.
The baking and kitchen area were more than doubled in size with most of the existing kitchen equipment relocated and new equipment added to improve workflow and production capacity. New coolers and freezers, as well as modifications to the existing ones were made to handle the expanded production and provide better access. Other areas that were improved were a staff breakroom, staff restrooms and new offices for production managers. A new office and conference suite was provided to enhance vendor accessibility.
The design and layout of the new addition was carefully considered to maintain the existing work environment during construction. Once the new space was available, the design allowed for an easy transition to the new layout with minimal interruption to the production.
Civil design work included the expansion of the parking lot, new driveway, new lighting, and associated drainage.
