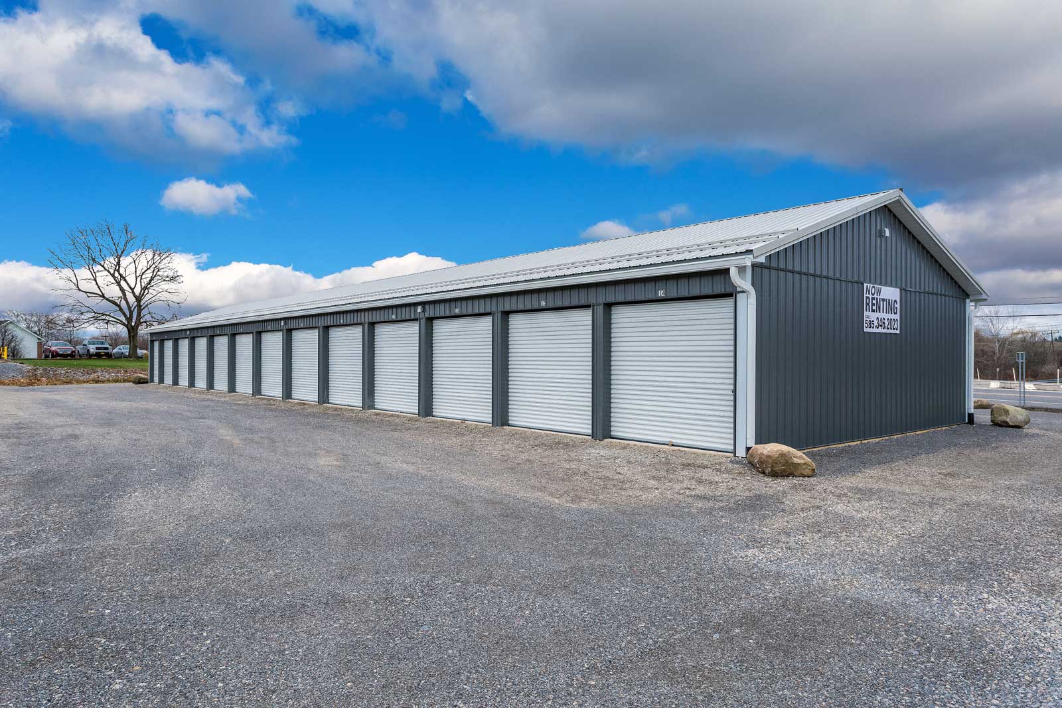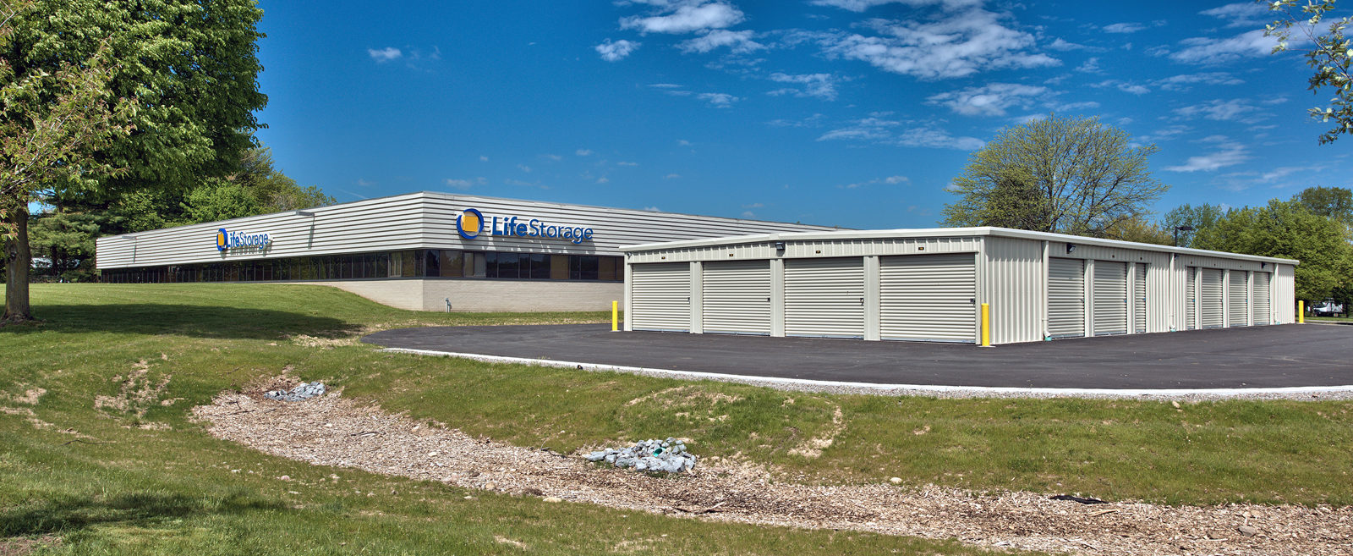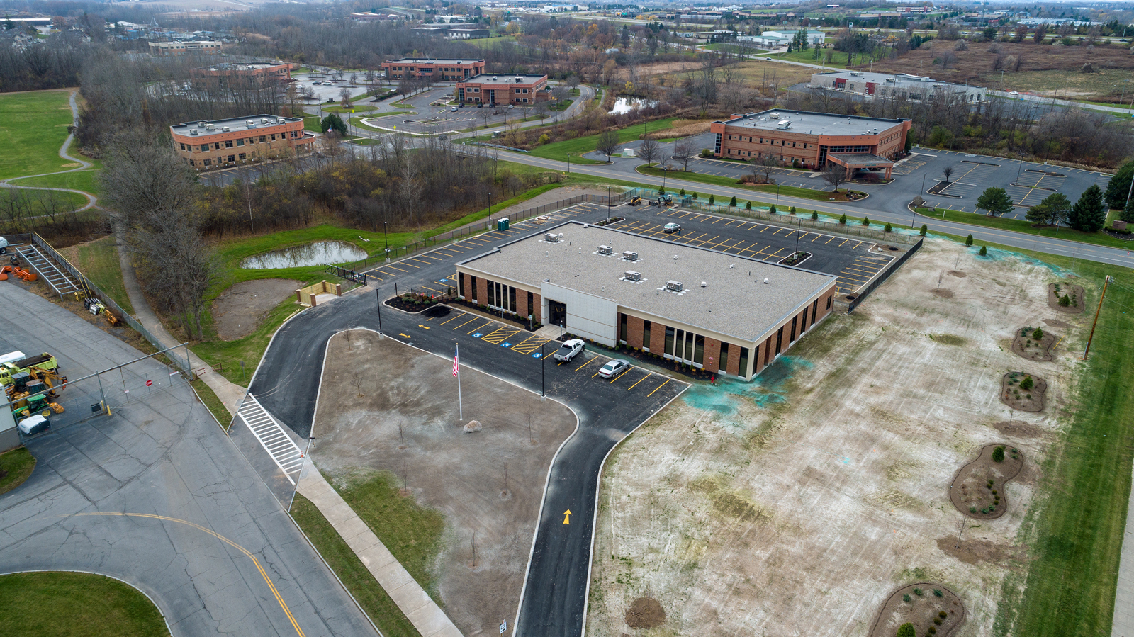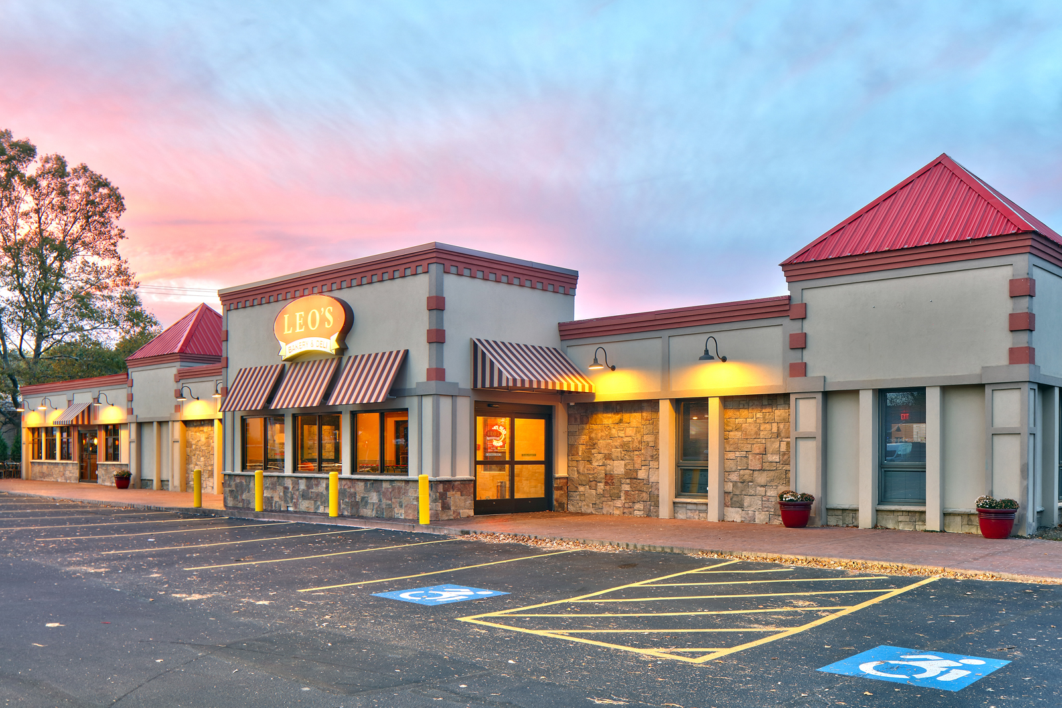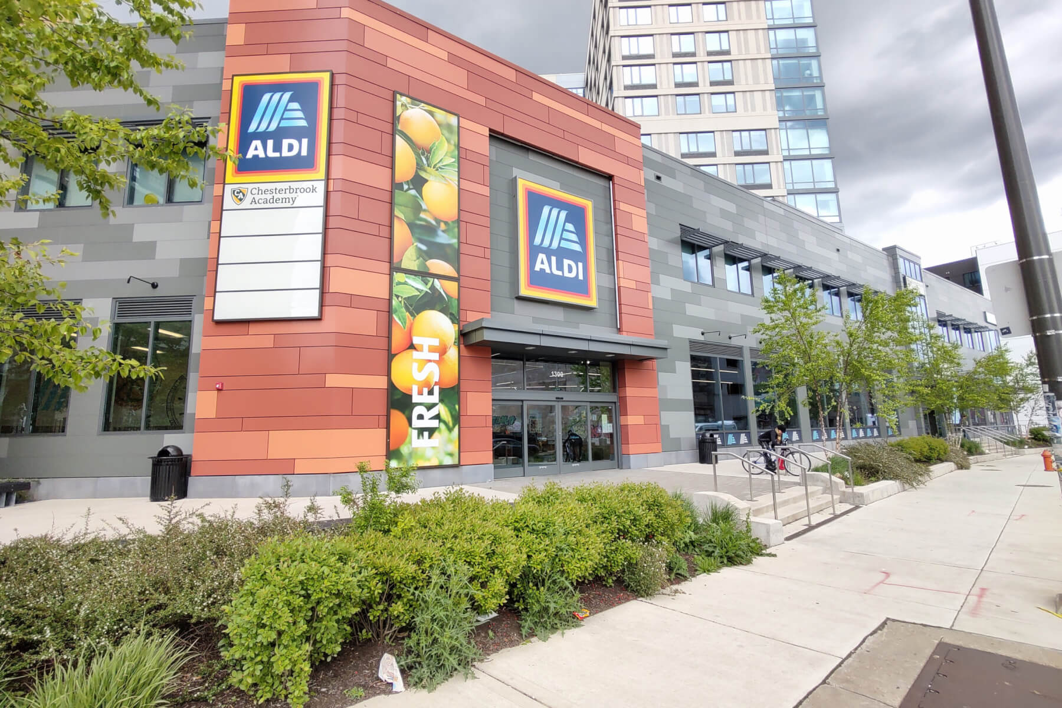A combination of residential and retail structures.
12 three-story loft-style units designed around a raised private amenity deck, which includes an inground swimming pool. Each unit is accessed through a formal exterior entry directly off the amenity deck. Retail space is accessed from the street level to animate the pedestrian nature of the growing Silver Lake neighborhood. The sloping site was used to provide required parking at the rear of the site, avoiding an expensive subterranean garage.





